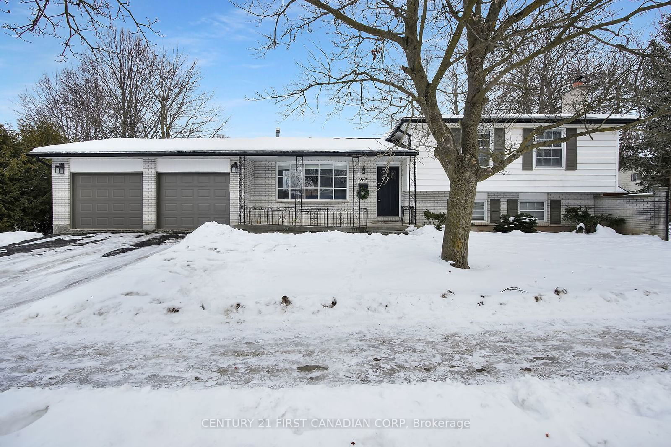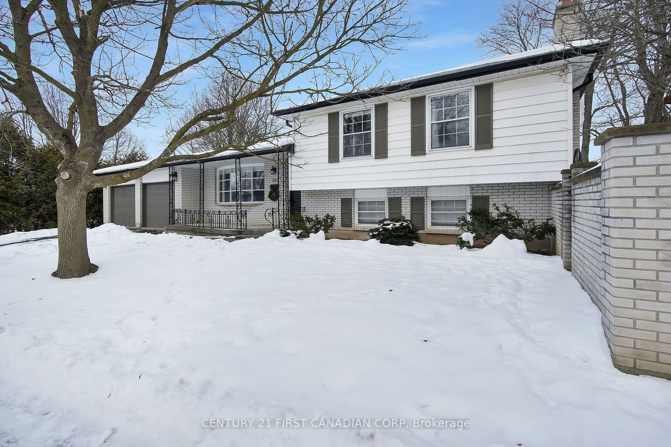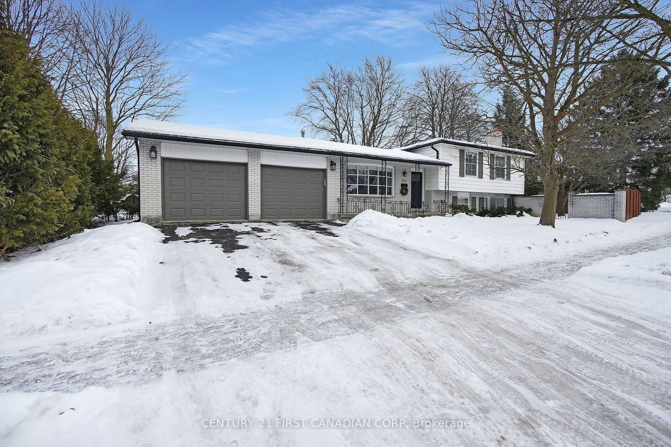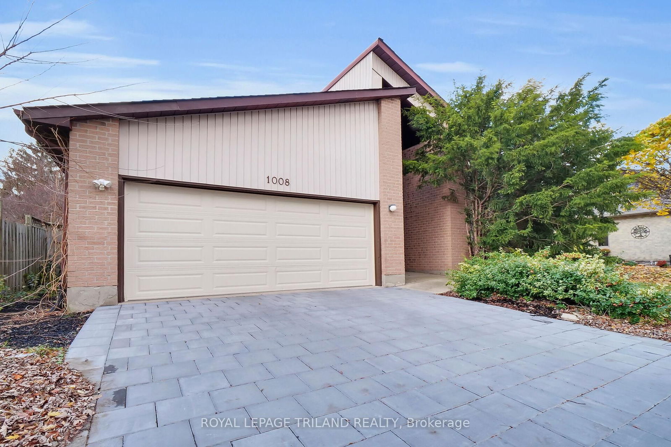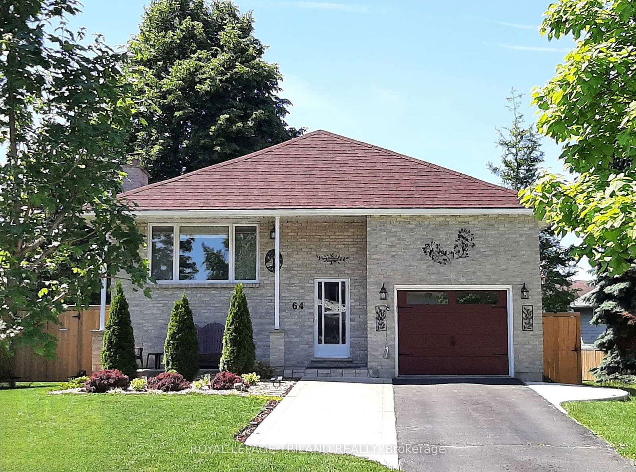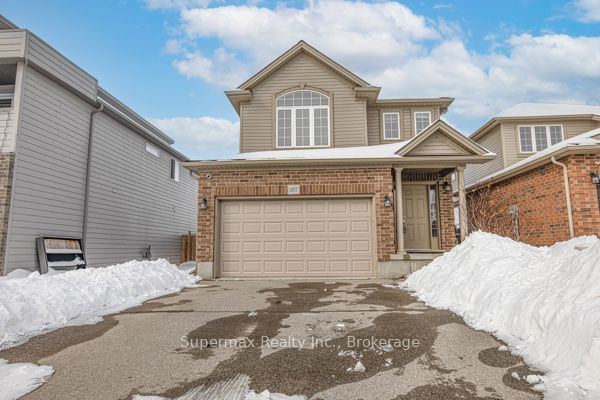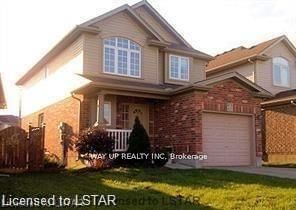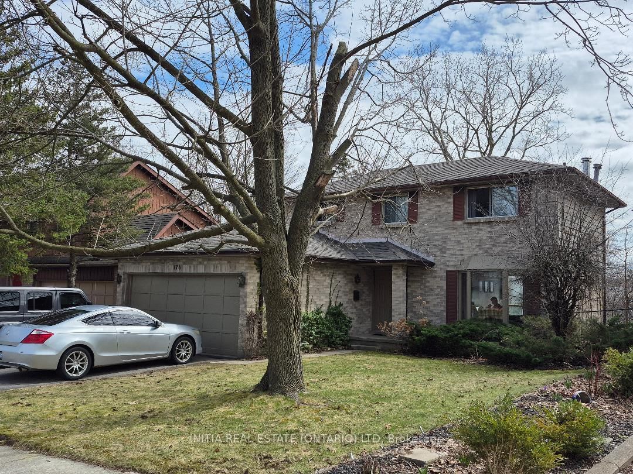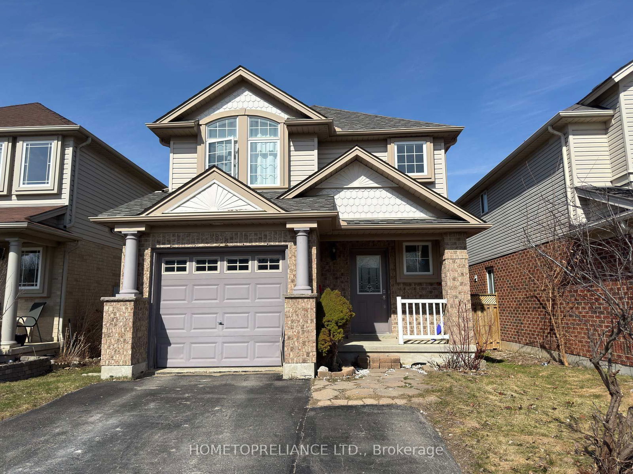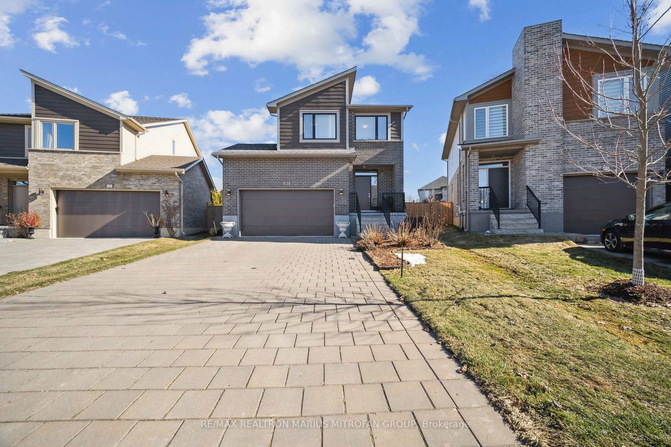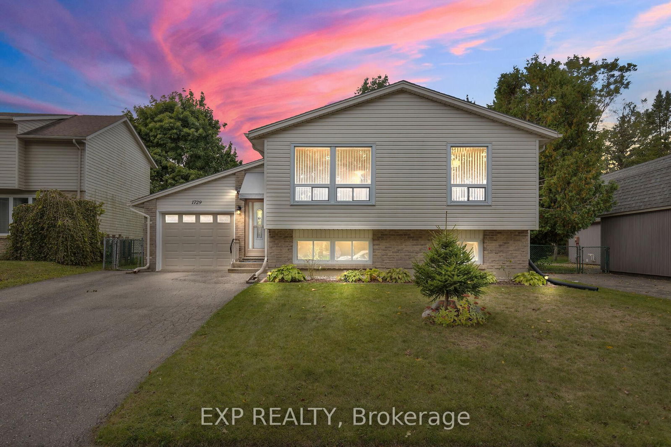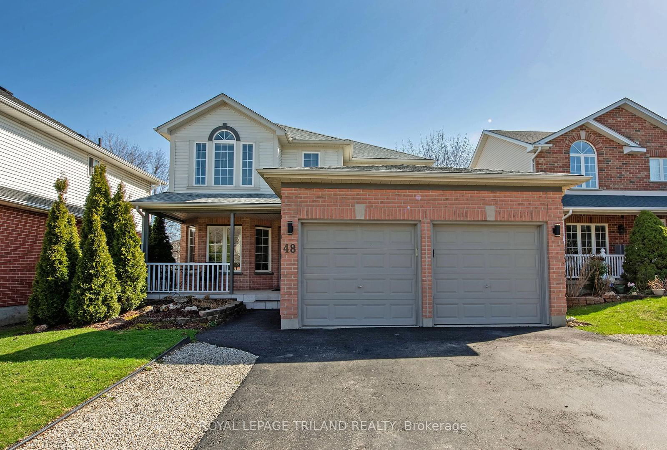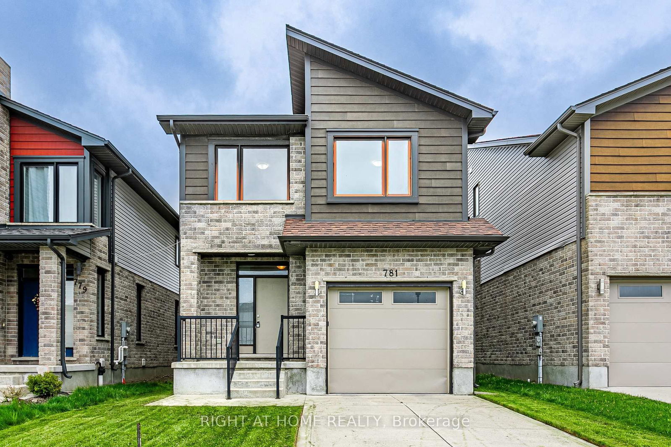Overview
-
Property Type
Detached, Sidesplit 4
-
Bedrooms
3 + 1
-
Bathrooms
2
-
Basement
Full
-
Kitchen
1
-
Total Parking
4 (2 Attached Garage)
-
Lot Size
40.91x55 (Feet)
-
Taxes
$3,980.00 (2024)
-
Type
Freehold
Property description for 263 Concord Road, London, North I, N6G 3H9
Property History for 263 Concord Road, London, North I, N6G 3H9
This property has been sold 5 times before.
To view this property's sale price history please sign in or register
Estimated price
Local Real Estate Price Trends
Active listings
Average Selling Price of a Detached
April 2025
$677,500
Last 3 Months
$660,417
Last 12 Months
$695,343
April 2024
$751,990
Last 3 Months LY
$703,959
Last 12 Months LY
$731,511
Change
Change
Change
Historical Average Selling Price of a Detached in North I
Average Selling Price
3 years ago
$885,444
Average Selling Price
5 years ago
$452,750
Average Selling Price
10 years ago
$292,719
Change
Change
Change
How many days Detached takes to sell (DOM)
April 2025
37
Last 3 Months
22
Last 12 Months
27
April 2024
21
Last 3 Months LY
31
Last 12 Months LY
28
Change
Change
Change
Average Selling price
Mortgage Calculator
This data is for informational purposes only.
|
Mortgage Payment per month |
|
|
Principal Amount |
Interest |
|
Total Payable |
Amortization |
Closing Cost Calculator
This data is for informational purposes only.
* A down payment of less than 20% is permitted only for first-time home buyers purchasing their principal residence. The minimum down payment required is 5% for the portion of the purchase price up to $500,000, and 10% for the portion between $500,000 and $1,500,000. For properties priced over $1,500,000, a minimum down payment of 20% is required.

